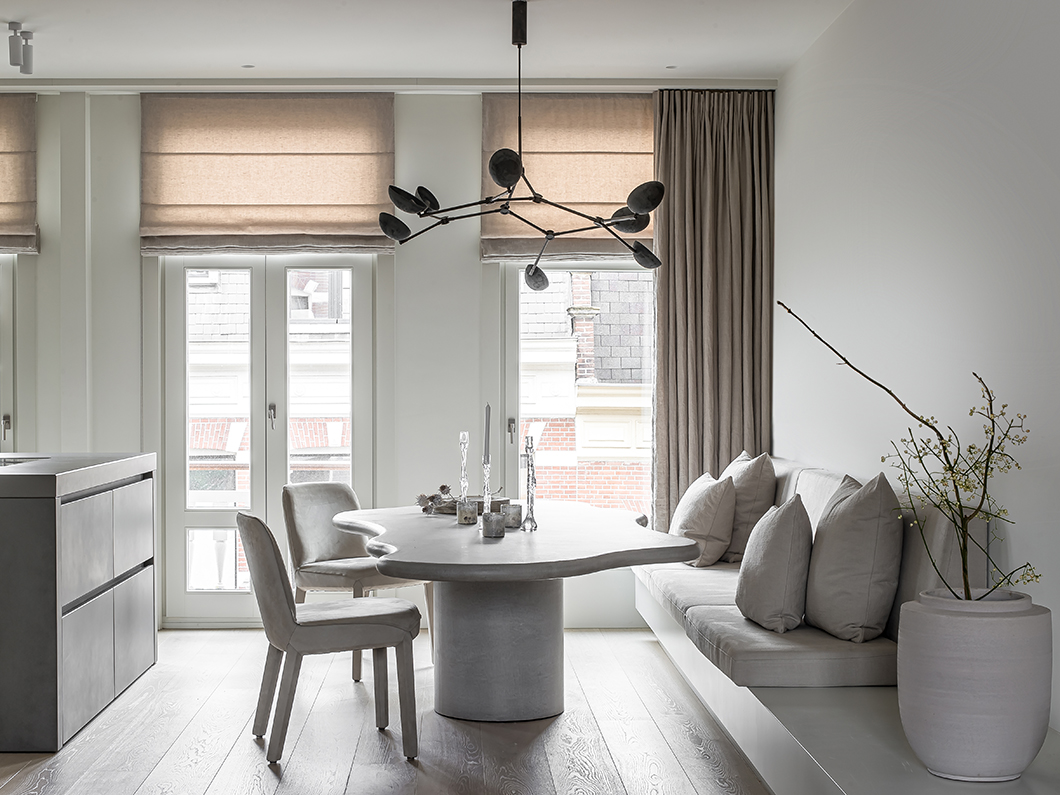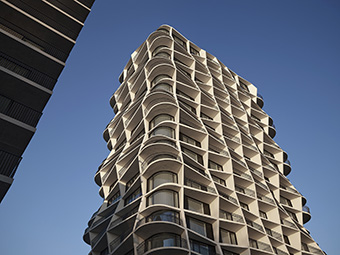Creators of composed balance in exteriors, interiors and products
Studio expertise
Private projects

Mountain Villa Aspen
Studio Piet Boon was invited to create the interior design for a newly constructed three-story residential home and guest house in the mountains of Aspen, Colorado.
Read more Lees meer View project Bekijk project All projects Alle projecten
Modern Family Villa
Studio Piet Boon is responsible for the exterior and interior of this modern villa, which is located near the water. The residents have a good view of the river from the house, due to various differences in level. The exterior design of this special project has a horizontal character.
Read more Lees meer View project Bekijk project All projects Alle projecten
Landscape Villa
This spacious villa graces a generous plot hidden in a wooded area, where peace and quiet abound. This family home feels friendly and accessible due to its low profile consisting of a basement and just two floors above ground level.
Read more Lees meer View project Bekijk project All projects Alle projecten
Mountain View Chalet Verbier
Studio Piet Boon has been tasked with the reconstruction of both the exterior and interior for this chalet. The main concept is based on the genesis of the mountains. Mountains start with rough layers; jagged edges that eventually end with soft and smooth curves.
Read more Lees meer View project Bekijk project All projects Alle projecten
Urban Apartment Amsterdam
Studio Piet Boon has been invited to design the interior for this 130 square meter apartment in a beautiful neighborhood in the heart of Amsterdam. By creating a calm base, the client has been able to put her own creative personality into it, and the house feels unique and personal.
Read more Lees meer View project Bekijk project All projects Alle projecten
Mediterranean Garden Villa
Studio Piet Boon was invited to design the architecture and interior of a 735 square meter villa in Andalusia, Spain. The design for this family home was inspired by the local building style, combined with the Studio Piet Boon signature.
Read more Lees meer View project Bekijk project All projects Alle projecten
Modern Townhouse Amsterdam
The Studio Piet Boon team has been asked to create a new interior design for this beautifully located, stately, Amsterdam family home.
Read more Lees meer View project Bekijk project All projects Alle projecten
Beach Residence Antigua
Inspired by the sloping forms in the local area, the design of this villa in Antigua is distinguished by a series of terraces that nestle in the layered natural environment by the sea.
Read more Lees meer View project Bekijk project All projects Alle projecten
City View Apartment
The Studio Piet Boon team has been asked to create a new interior design for this beautifully located, stately, Amsterdam family home. The client’s request was to review the existing internal layout of the property and carry out a contemporary renovation to create a functional and inviting family home.
Read more Lees meer View project Bekijk project All projects Alle projecten
Residential Apartment Amsterdam
In all of our designs we put tremendous emphasis on exceptional quality, functionality and expressive shapes combined in a timeless equilibrium. This has been implemented in every detail and gives the owners’ beloved works of art a well-deserved center stage in their new home
Read more Lees meer View project Bekijk project All projects Alle projectenCorporate projects

Office Brabant
The design intent for this barn-like structure was inspired by farms in the surrounding area to create a one-story office that breathes a homely, residential feel.
Read more Lees meer View project Bekijk project All projects Alle projecten
Work in progress: Rosewood Hotel Amsterdam
Studio Piet Boon has been selected by Rosewood Hotels & Resorts and CTF Amsterdam B.V to design all of the guestrooms and public spaces of the Rosewood Amsterdam.
Read more Lees meer View project Bekijk project All projects Alle projecten
Restaurant The Jane Antwerp
Michelin-star chef Sergio Herman and chef Nick Bril created their “fine dining meets rock ’n roll” restaurant vision together with Piet Boon. Based on our belief in authenticity, functionality and materials that ‘age beautifully’ we chose to restore only the highly necessary in the chapel and hence preserve the rest.
Read more Lees meer View project Bekijk project All projects Alle projecten
Work in progress: Residential property project Boxshall
Commissioned by developer JacMax Studio Piet Boon has been tasked with the interior design to create 15 grand homes in the heart of Brighton, Australia. Inspired by the balanced Brighton lifestyle, we bring our signature Dutch design ethos to Boxshall, creating interior compositions that are authentic, ordered and modern with an understated opulence.
Read more Lees meer View project Bekijk project All projects Alle projecten
Andaz Hotel Seoul Gangnam
Studio Piet Boon designed the interior for the luxury hotel including all 241 unique guestrooms. The hotel, that bridges modern living and senses of local culture, is situated in the heart of the lively and glamorous Gangnam district.
Read more Lees meer View project Bekijk project All projects Alle projecten
Delta Lloyd Headquarters
Internationally operating Dutch financial services company Delta Lloyd initially commissioned Studio Piet Boon in 2011 for the redesign of the interior of the ground floor and public spaces of the company’s global headquarters in Amsterdam, the Netherlands.
Read more Lees meer View project Bekijk project All projects Alle projecten
Le Toison d’Or Penthouse Brussels
Tasked with the interior design of this 450 M2 high-end art infused turn-key three bedroom and two bathroom model apartment in 2014 by Dutch developer Prowinko.
Read more Lees meer View project Bekijk project All projects Alle projecten
Strandhotel Cadzand
Studio Piet Boon is responsible for the interior design of this part new build, part renovated beach hotel and Michelin star restaurants Pure C and Blueness. The design for various spaces was inspired by the typical Dutch Zeeland coastal environment.
Read more Lees meer View project Bekijk project All projects Alle projecten
Marriott Hotel Amsterdam
Appointed by Marriott Hotel Amsterdam, Studio Piet Boon was tasked with the refurbishment of 396 guest rooms, emphasizing the Marriott service excellence and innovative spirit.
Read more Lees meer View project Bekijk project All projects Alle projecten
Condominiums Oosten NYC
We chose to give it the Dutch name “Oosten”, which means “east” which also refers to New York’s Dutch roots. Offering 216 high-end luxury homes varying from luxurious studios to extraordinary townhouses, Oosten is unique in its varied typology of building units. These units combine to form not only a greater building but the fabric of a neighborhood. Our interior design strives to reach across these boarders of spaces to provide a consistent design aesthetic that carries through space and time.
Read more Lees meer View project Bekijk project All projects Alle projectenPassionately crafted products
The Piet Boon products are designed to capture the essence of the Studio Piet Boon identity. Each high quality designer piece passionately crafted with rich natural materials, attention to detail and refined taste, bearing both aesthetics and intensive use in mind. The exclusive products are known for its innovative design, sophisticated and timeless appeal, generous proportions, functional use and extraordinary comfort.
Piet Boon Flagship Stores
Complementing the design vision of the Piet Boon brand, the studio designs a range of timeless products with the user wants and needs in mind. The wide range of various products, representing our love for craftsmanship, quality and timeless design, comes to life in our three flagship stores. The flagship stores, with a total surface of 2000m2, houses not only a wide range of our products but also showcases our design philosophy, in which art plays a key role.
We welcome both consumers and design professionals to our Living, Outdoor, Kitchen & Dining and Bathroom Flagship Store to explore our design philosophy and unique collections.









